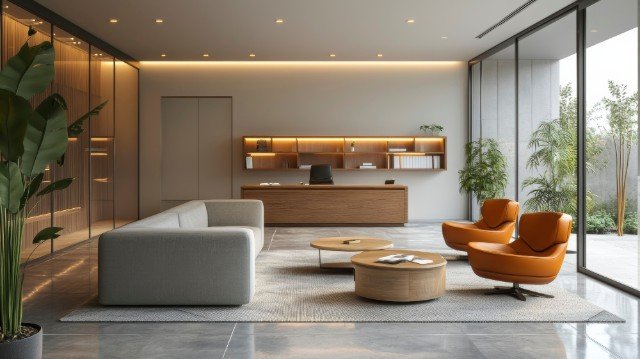Picture this: You walk into an office, and it just feels… right. People are working, but they’re not crammed together. There’s a nice buzz, but it’s not too noisy. The meeting spaces are useful, not awkward. Everything seems to flow. That’s not an accident—it’s all about the office floor plan.
The way an office is set up can make or break how people feel at work. A good layout helps teams communicate, keeps distractions low, and makes work smoother. A bad one? It leads to frustration, wasted time, and a lot of people secretly dreaming about quitting.
The Basics: Why Layout Matters
An office isn’t just desks and chairs—it’s a space where people spend a huge part of their day. The design affects mood, energy, and even health. If people feel comfortable and can focus, they’ll work better. But if a space is too cramped, too open, or just poorly thought out, things can go downhill fast.
A good office floor plan helps in three key areas:
- Productivity – People can focus without distractions or unnecessary obstacles.
- Collaboration – Teams can work together without getting in each other’s way.
- Well-being – A smart design makes people feel comfortable and less stressed.
Open Offices: A Good Idea or a Disaster?
For years, open office layouts were all the rage. The idea was simple—get rid of walls, and people will talk more, share ideas, and work better together. But reality isn’t that simple.
In some cases, open layouts work. They help small teams collaborate and make the space feel less like a stuffy cubicle farm. But in many cases, they just create noise and distractions. Studies have found that open offices can actually hurt productivity because people get interrupted too much. Some workers even wear noise-canceling headphones all day just to survive.
So, is an open office a bad idea? Not always. If you’re working in a creative field where quick conversations help, it might be a great fit. But if people need deep focus—like writers, developers, or analysts—it can be a nightmare.
Private Offices: Do They Still Make Sense?
At the other end of the spectrum are private offices. These work well for managers, executives, and anyone who needs to handle confidential work. Having a door to close means fewer distractions, more privacy, and a quieter space to think.
The downside? Private offices take up a lot of space, and they can make teams feel disconnected. If the goal is collaboration, keeping everyone behind closed doors isn’t the best move.
The Hybrid Approach: The Best of Both Worlds
Instead of going all-in on open or private offices, a lot of companies now use a hybrid approach. This means mixing open areas with quiet zones, private meeting rooms, and flexible workspaces.
Here’s what a balanced office floor plan might include:
- Open work areas for teams that collaborate often.
- Private booths for people who need to focus.
- Meeting rooms for brainstorming or client calls.
- Breakout spaces where employees can step away and recharge.
This setup gives employees options. If they need quiet, they have a place to go. If they need to work with others, they’re not stuck behind walls.
Designing for Productivity
No matter the layout, a few key design choices can make any office better.
1. Think About Noise
Noise is one of the biggest distractions at work. If an office is too loud, people struggle to focus. If it’s too quiet, it can feel awkward. The trick is balance. Soft furnishings, carpets, and plants help absorb sound, and having separate zones for loud and quiet work can keep things under control.
2. Make Movement Easy
A well-designed office should let people move around without squeezing past desks or walking long distances just to talk to a teammate. A good office floor plan considers workflow—where people walk, how they interact, and where key spaces like meeting rooms and break areas are placed.
3. Use Natural Light
Nobody likes working under harsh fluorescent lights all day. Natural light boosts mood, reduces eye strain, and can even improve sleep. A good layout places desks near windows when possible and avoids blocking light with tall cubicles or shelves.
4. Give People Flexibility
No one works the same way. Some people like standing desks. Others need quiet corners. A smart layout offers choices—adjustable furniture, different work areas, and spaces where employees can switch things up when needed.
The Role of Remote and Hybrid Work
With more people working remotely, office layouts are changing. Many companies now design their spaces for hybrid work—meaning employees don’t need a permanent desk but can come in when needed. This has led to “hot desking” (where desks aren’t assigned) and more shared spaces instead of rows of individual workstations.
Companies that embrace hybrid work also focus more on collaborative spaces rather than just rows of desks. Instead of just squeezing as many people as possible into an office, they’re designing spaces that make coming to work feel useful, not just mandatory.
Small Changes, Big Impact
Even small tweaks can make an office feel better. Rearranging furniture to create better flow, adding quiet areas, or improving lighting can make a huge difference. If an office feels chaotic or uncomfortable, it’s worth stepping back and asking: Is the layout actually helping people do their best work?
A well-planned office isn’t just about looks. It’s about creating an environment where people feel good, get more done, and actually enjoy coming in each day. And when that happens, everyone wins.




